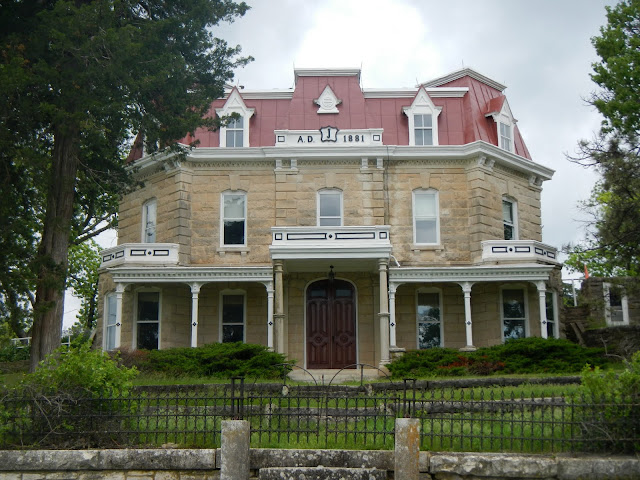I told Laurie that some day I’d take her to spend a night on
the town in Manhattan… This was it! (I think that she might have been expecting
something a bit larger and more glamorous…)
We headed north from Council Grove on Kansas Hwy. 177 toward
Manhattan Kansas, where we had a hotel reservation for the night.
Along
the way we passed these very classy and impressive signs announcing and guiding
passing motorists to the 128 year old town of Alta Vista. Our reaction was Wow! This town must have something going on…
As it
turned out, the signs worked and we drove through the town… It’s off the main
highway and it has a population of around 430 residents. Alta Vista was founded in 1887 and it was
incorporated as a city in 1905. Alta
Vista is derived from the Spanish word for "high view". The town was given its name based on its
lofty elevation. Alta Vista sits ‘high’
on the plains at 1,497 feet above sea level.
By contrast, Council Grove is only 1,234 feet above sea level and
Manhattan is down at 1,019. Hills are
duly noted when in Kansas!
The
main attraction Alta Vista has is the Ag Heritage Park at 103 South Main
Street. It’s not really a museum, but
rather a personal collection of agricultural equipment, household goods and
appliances gone amok! Call ahead…$5.00
donations suggested. Website: http://www.kansastravel.org/agheritagepark.htm.
From
Alta Vista we headed north on Kansas Hwy. 177 for our overnight stay in
Manhattan. Talk about ‘big sky
country’! It was 24 miles from Alta
Vista to Manhattan and with the exception of where we bisected I-70 this was
the scenery…stark beauty.
Factoid:
· Rural flight to larger cities has resulted
in the fact that in Kansas there are more than 6,000 ghost towns and dwindling
communities.
The 1880
Damon Runyon House is an American Folk Style House located at 400 Osage Street
in Manhattan Kansas. Alfred Damon Runyon
was born on October 4, 1880 in the little front parlor room of the house. If the name sounds at all familiar, it’s
because he is a prominent newspaper columnist, sportswriter, novelist,
playwright and screenwriter in the first half of the twentieth century. He was the author of “Guys and Dolls” and many
regard him as the father of "Broadway" in New York City. To learn more about him, go to https://en.wikipedia.org/wiki/Damon_Runyon.
Factoid:
· Runyon died in New York City from throat
cancer in late 1946, at age 66. His body
was cremated and his ashes were illegally scattered from a DC-3 airplane over
Broadway in Manhattan New York by Captain Eddie Rickenbacker on December 18,
1946.
· After Runyon's death, his friend and fellow
journalist, Walter Winchell, went on his radio program and appealed for
contributions to help fight cancer, eventually establishing the Damon Runyon
Cancer Memorial Fund to support scientific research into causes of, and
prevention of cancer. That organization
is still functioning today. Website: https://en.wikipedia.org/wiki/Damon_Runyon_Cancer_Research_Foundation.
This is
another one of those houses that Laurie and I just liked the looks of! It isn’t listed in the National Register but
it is a handsome and distinguished looking home that is old but very nicely
maintained…
Manhattan
Kansas was founded by settlers from the “New England Emigrant Aid Company” as a
Free-State town in the 1850's during the Pre-Civil War “Bleeding Kansas” era. Nicknamed "The Little Apple" as a play
on New York City's "Big Apple", Manhattan is today best known as
being the home of Kansas State University with its roughly 25,000
students. Manhattan itself has a
population of over 52,000 residents and it’s the county seat for Riley
County. The giant Fort Riley Military
Reservation (US Army) is located just outside the city.
This
handsome mission revival style depot was built by the Union Pacific Railroad in
1902. The cost of construction: $10,000. Theodore Roosevelt stopped here on his famous
whistle stop campaign of the USA in 1903.
Passenger service continued here until 1971 and freight trains rumbled
by until 1984.
The
tracks are now long gone and the depot now sits by itself in the middle of a
roadway interchange. The building is managed by the Manhattan Parks
and Recreation Department. It’s
available for rent as a multi-use facility for exhibitions, conferences,
receptions, parties, meetings, weddings, etc.
The
Kansas Pacific Railroad began its existence in 1855 as the Leavenworth, Pawnee
and Western Railroad. The name
"Kansas Pacific" was actually not adopted until 1869. It first arrived in Manhattan in 1866 and at
that time, a wooden depot was constructed to serve its customers. The Kansas Pacific railroad was consolidated
with the Union Pacific in 1880. Its
mainline continues to be an integral part of the Union Pacific network today.
The
railroad stimulated significant growth in the area and other railroads also came to
town. One was the Manhattan, Alma and
Burlingame Railroad, which was built in 1880.
That line was abandoned in 1898.
Established in 1879, the Marysville Blue Valley Railroad followed the
Blue River north from Manhattan. Later,
as part of the Union Pacific System, that line was abandoned in 1958 when a dam
and reservoir planned was initiated which blocked the right of way.
The Seven
Dolors Catholic Church, located at 731 Pierre in Manhattan, was completed in
1920. The parish itself was established in
1880. This Romanesque
Revival limestone block and brick structure is topped with a green tile gable
roof and it’s accented by those twin 85 foot tall towers. The church was named after the ‘Seven Sorrows’
of the Virgin Mary.
That’s
about it for now. Just click on any of
the photos to enlarge them…
Thanks
for stopping by for a visit!
Take
Care, Big Daddy Dave













































