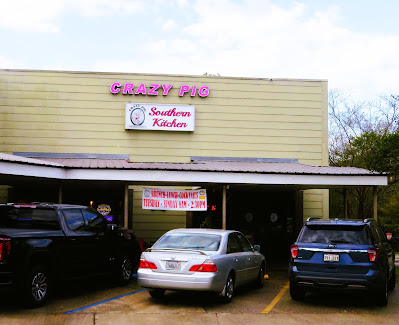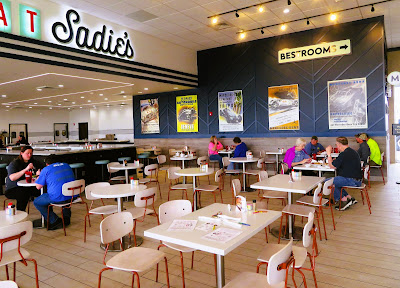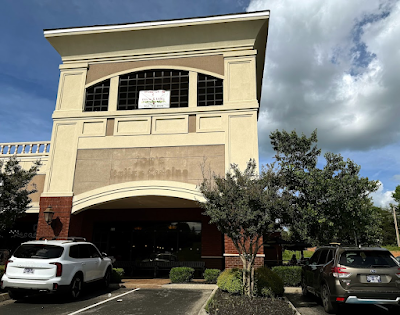Following our short visit to Eutaw Alabama, we got back on I-20/I-59 and continued southwest across the state line into Mississippi. Just past Meridian Mississippi, we once again diverted onto the slower but more interesting US Hwy 11, which parallels I-59 south toward Laurel and Hattiesburg Mississippi. Our overnight destination was the Hampton Inn in Hattiesburg.
After we'd checked in at our hotel, we headed out for dinner. I'd done some research and Mug Shots Grill and Bar ended up as the winner for dinner... As you can see, the interior of Mug Shots is expansive, loaded with booths, tables and chairs, a full bar and a plethora of televisions. Industrial look on steroids!
Well, Mug Shots does have a full bar...and after a day of driving Laurie was ready for an adult libation. I don't believe that she was expecting her bloody Mary to come with its own appetizer! ($9.00) Note the celery, olive, onion ring and bacon...
We did order an actual appetizer, the Pow Pow Shrimp. ($12.99) Mug Shots version of this spicy shrimp appetizer was OK...no complaints, but not the best ever either.
For my entree, I ordered Caitlin's Cajun Sandwich. ($12.79) The sandwich consisted of a blackened chicken breast topped with hickory smoked bacon and melted pepper jack cheese and mayonnaise and it came with lettuce and a slice of tomato. I asked for the lettuce and tomato to be on the side. The sandwich was accompanied by beer batter French Fries. This was a very nice sandwich indeed!
Despite the fact that I did enjoy my sandwich, Laurie's evening meal looked even better than mine. She had the Buffalo Bleu Salad. ($13.49) The mixed greens were topped with crispy fried chicken tossed in Mug Shots' (** second level) mild Wang sauce. The salad was topped with bleu cheese crumbles, hickory smoked bacon, diced tomatoes, red onion and house-made ranch salad dressing. Laurie really liked her salad. I was allowed a bite as well and I concurred with her assessment.
Mug Shots Grill and Bar is a franchised operation with at least 22 locations in a 5 state area. The Hattiesburg location is at 204 North 40th Street. Phone: 601-271-2299. Website: https://www.mugshotsgrillandbar.com/location/mugshots-hattiesburg/.
The next morning we departed from Hattiesburg and rolled on down I-59 toward New Orleans, picking up I-12 westbound just east of Slidell Louisiana. We hadn't had breakfast at this point so I got off I-12 after a couple of miles and followed US Hwy 190 and then LA Hwy 22 west looking for a place to eat. Laurie got on her phone and found a likely breakfast spot in Mandeville Louisiana, right off Hwy 22 west. Shortly after her discovery, we pulled in the parking lot at the Crazy Pig Southern Kitchen... We did notice that the housing in this area was a bit up-scale.
The interior of the Crazy Pig Southern Kitchen was warm and friendly...not the industrial look that we're so tired of. There is a diner style counter, high tables and chairs and plenty of well-spaced tables with standard seating. The staff was very friendly and talkative...

The menu at Crazy Pig was both mind boggling and daunting. The daunting part was trying to figure out what to order! This isn't your typical breakfast menu, that's for sure! I ordered the Schnitzel with a hand hammered chicken fried pork cutlet, topped with two over-medium fried eggs, a side of sausage gravy and a grilled biscuit, all accompanied by a choice of grits or breakfast potatoes. ($17.99) It was a great breakfast although I will say that our home-made sausage gravy at home is superior to the Crazy Pig's.
Among the other house specials one can find the Booya Biscuit, a fried egg with cheddar cheese, praline bacon and a fried green tomato on a grilled biscuit. Another option is the Sticky Chicken, fried chicken with cane syrup and whipped butter on a grilled biscuit. The south sure does like sweet!
After Laurie perused the menu, she decided to go for a 'benedict', not just any old 'usual' benedict but in this case Crazy Pig's Pontchartrain Benedict. This version involved two poached eggs over crab cakes, resting on slices of tomato all on an English muffin with Hollandaise sauce. ($17.99) Laurie likes crab but she has had several experiences with crab cakes that are more 'stuff' than they are crab. These crab cakes were mostly tasty crab meat. She sided her breakfast with grits and she thought that the entire meal was excellent...
How southern can a benedict be? How about the Whole Hog Benny, with the poached eggs, pulled pork and a sausage patty, all topped with Hollandaise sauce and bacon! Another option would be the Voodoo Crawfish Benny, with the poached eggs, fried green tomato, crawfish tails and Voodoo sauce on a grilled English muffin.
While the Crazy Pig Southern Kitchen isn't inexpensive, it is special compared to most breakfast venues we've visited in recent years. Interesting menu and fine breakfast fare! This restaurant is located at 4700 LA Hwy 22 in Mandeville Louisiana. Phone: 985-264-6655. Closed on Mondays. Website: https://www.crazypigkitchen.com/.
On to Galveston!
Just click on any of the photos to enlarge them...
Thanks for stopping by for a visit!
Take Care, Big Daddy Dave


























































