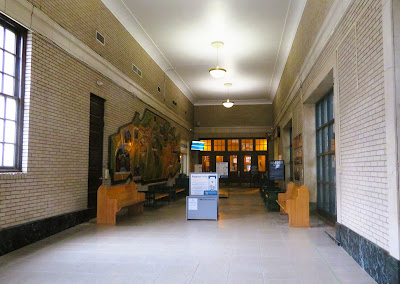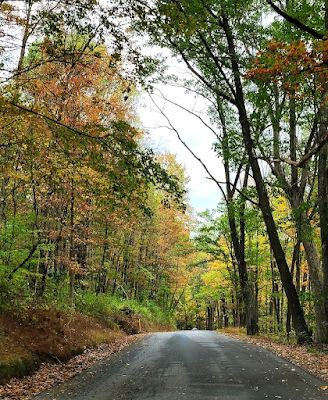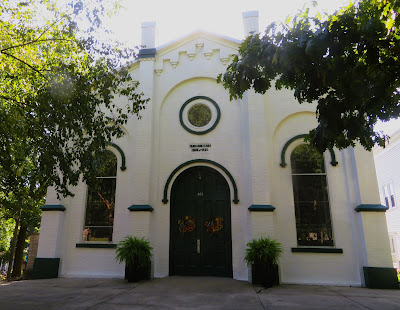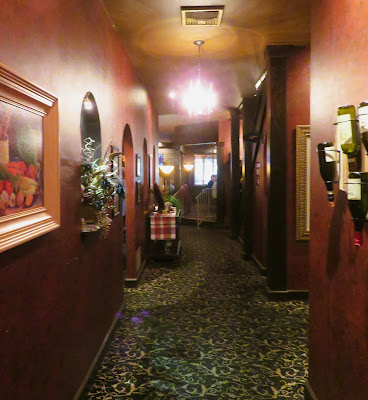Once we finished our tour of "The Castle" in Marietta Ohio, we still had some time that allowed us to drive around town and take in the sights. We focused on historic homes and churches...before we decided that it was time to find somewhere to have a Sunday dinner.
This is the First Presbyterian Church of Marietta. It was first organized in 1865 as the Fourth Street Presbyterian Church...with a total of 53 members. The congregation's first church home was a one-room brick building that was completed in just 3 months in 1866. A 23 foot extension with 3 more rooms and a tower was added in 1886.
As the church continued to grow, the congregation purchased an adjoining lot. Construction of the current sanctuary began in 1896 and it was completed in 1897. At that point the church was renamed as the First Presbyterian. Addition construction over the years have continued to expand the church.
This is the Rufus R. Dawes house. It was built in 1869 by former Civil War Brigadier General Rufus Dawes and his wife Mary (Gates) Dawes. Rufus had led the 6th Wisconsin Volunteer Infantry, a regiment in the famed "Iron Brigade" in more that 20 major battles in the War. These battles included Second Bull Run, South Mountain, Antietam, Fredericksburg, Chancellorsville, Gettysburg, the Wilderness, Spotsylvania Courthouse, Petersburg and others. Later in his life Rufus served as a member of Congress from Ohio.
One of Rufus and Mary's sons, Bemen Gates Dawes served as a Member of Congress in the early 1900s. This was also the boyhood home of another son, Charles G. Dawes. Charles was a Trustee of Marietta College, an Ambassador to England, the author of the WWI German reparations plan, was awarded the Nobel Peace Prize and served as Vice President of the United States under President Calvin Coolidge.
This Greek Revival brick home on Fifth Street in Marietta was built by Dr. Josiah Dexter Cotton in 1853. It was built with gallery porches on each side to give it a palatial southern feeling and in my opinion it is a warm and eye-catching structure. A graduate of Marietta College in 1842, Cotton studied medicine with his father and he practiced medicine in the city for many years. Dr. Josiah Cotton also served 3 years as a surgeon with the 92nd Ohio Volunteer Infantry in the American Civil War. His brother John Jr. had married into a family that was sympathetic with the Confederate cause...bringing familial conflict to the fore.
Dr. Josiah Cotton and his wife had 8 children. The family supported abolition and equal education for women. Family life in the household was reported to be very happy indeed. Dr. Cotton is reputed to continue to have a difficult time leaving the house. When new owners moved in and began renovations, a man knocked on the door and asked to see the place. They offered to escort him through the house...but he declined, stating "No thank you, I am very familiar with this house". He then is alleged to have disappeared.
This is St. Paul's Evangelical Church in Marietta. It began as the German Religious Society in 1838, with its purpose being to serve new German Protestant immigrants that has that were arriving in the area in increasing numbers. In 1839 - 1840, the congregation was organized and it was chartered as the First German Evangelical Church. The group built this sanctuary at the corner of Fifth and Scammel Streets in 1849.
This German Evangelical "Kirche" is Marietta's second oldest church. It was renamed St. Paul's Evangelical Church in 1872. Sermons...and the official church language...was changed to English in 1909.
Now the home of Marietta College's Alpha Xi Delta sorority, this home was built for W.P. Skinner in 1855. Despite having been built by Skinner, today it is known at the George White House. White, an 'oilman', was apparently successful with his oil related investments and he purchased this home in 1908. He was a graduate of Princeton University and he'd mined for gold in the Yukon before coming to Marietta to drill for oil.
White served in the Ohio House of Representatives from 1905 to 1908, then the United States House of Representatives from 1911 to 1915, then again from 1917 to 1919. He served as Chairman of the Democratic National Committee for 2 years beginning in 1920. In 1931 he was elected as the 52nd Governor of Ohio, serving until 1935.
You may have noted that Marietta Ohio is laden with much history and many historical personages. Its partially due to the fact that back in the early days, rivers were the highways, the best way to get from one area to another. Secondly, due to its location the city was founded in 1788. It was the first permanent American settlement in the USA's newly established Northwest Territory...which was created in 1787.
Time for dinner!!!
As luck would have it, the restaurant was located almost right next to an railway depot. It was built in 1889 by the old Ohio River Company Railway, which became part of the Baltimore and Ohio Railroad system. An active rail line is still in operation right down 2nd Street behind the depot...
In 1906 the railroad moved the entire depot to its current location right at the Williamstown end of the bridge over the river to Marietta. As of 1957, the depot saw the last of its passenger service but it was still used for freight. Eventually even the freight activity stopped and the depot sat unused for a time. The Williamstown Area Development Corporation bought the depot in 1990 and spent $362,000 in renovations. Since then the structure has served as a visitors center and an ice cream parlor. (Hence that pink paint?) Other than the one end of the building apparently being occupied by the Williamstown Area Historical Society, the building appeared to be vacant.
This was what the railyard at Williamstown looked like back in the days of steam locomotives and when coal was king in this area of the USA. To view a video of a modern day coal train passing down Williamstown's Second Street behind the depot, you can go to https://www.youtube.com/watch?v=FphchOti3tc. Also shown in the video...that old depot, sporting much a more appealing maroon/burgundy and yellow coat of paint.

This is da Vinci's...for Fine Italian Dining...and it is next to the old depot. In 1978, Jim and Marilyn Pettit bought an old gas station and turned it into a pizza shop. They opened for business in 1980, with 13 tables, serving pizza and subs. Today this restaurant has grown to the point where it can seat 650 guests and it includes a covered patio.
From the outside appearance of de Vinci's, we would have never expected the old-time decor exhibited throughout the interior of the restaurant! We waited for our table in the room shown in the second photo. There was plenty of eye candy for us to check out...
This dining area is one of many at da Vinci's and it's similar to the one we ate our dinner in. The Pettit's had started out with one small dining room and a salad bar and in 2024 there are many dining rooms or dining areas in this restaurant.
I will admit that we didn't thoroughly sample da Vinci's menu. If it were an hour from our home I'd have many more food items to tell you about because we would have been back for seconds and thirds by now. This was Laurie's 'entree', a big bowl of French Onion Soup. ($8.00) I'm not into onions or onion soup but Laurie is and she raved about just how good her soup was!I did note a couple of rather unusual and imaginative appetizers on the menu...items that I'd never seen before. The first one was the Spinach Artichoke Wontons...wontons with a creamy filling of spinach, served with homemade ranch dressing for dipping. The second unusual option almost blew my mind. It was the Mini German Pizza...fresh baked pizza crust topped with da Vinci's signature horseradish sauce, tender corned beef, sauerkraut and mozzarella cheese.
This was my entree...although I did share a slice with Laurie. Is this a great looking Sausage and Pepperoni Pizza or not... It was only excellent! The best pizza I've had in a long time...If one were to fully explore da Vinci's menu, it would take quite a few visits. They offer 6 different salads, subs and sandwiches, steaks, 16 pasta dishes, the pizza plus calzones and a number of sides or 'add-ons' plus no less than 12 dessert options!
The current owner of da Vinci's Restaurant, Chris Bender, had been with the restaurant almost from its beginning. She started as a server, rose to manager...and then she eventually purchased the restaurant from the Pettit family. Chris had initially taken the job as server just to help pay her way through college...a nice story with a happy ending indeed.
da Vinci's Restaurant is located at 215 Highland Avenue in Williamstown West Virginia. The restaurant is closed Monday and Tuesday but its open for lunch and dinner Wednesday through Sunday. Phone: 304-375-3633. Website: https://www.villadavinci.com/.
Just click on any of the photos to enlarge them...
Thanks for stopping by for a visit!
Take Care, Big Daddy Dave



























































