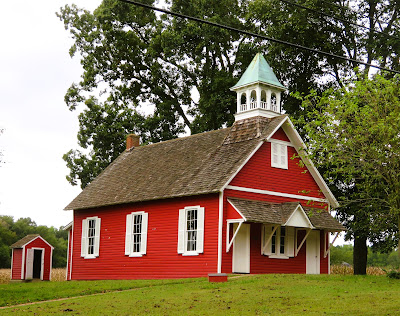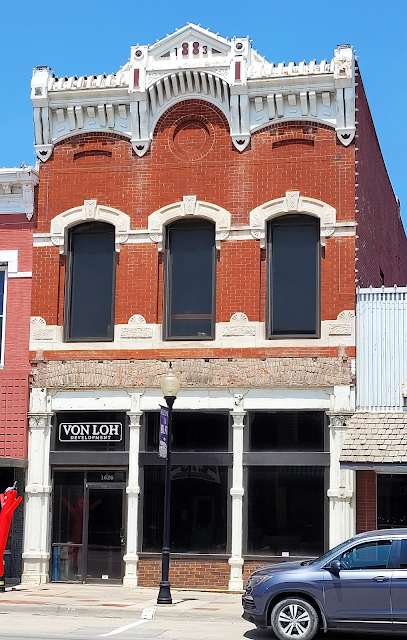Returning
from our visit to the DeSoto National Wildlife Refuge, we drove through the
town of Blair Nebraska. Before Laurie
and I left East Tennessee for Omaha, I’d noted some structures in Blair that
were listed on the National Register of Historic Places…so we stopped in town
and took a few photos.
The first
photo is just looking down Blair’s Washington Street this past summer. The second photo shows
part of the same view…only from 1913. Blair
is the county seat for Washington County Nebraska. It was platted in 1869 when the Sioux City
and Pacific Railroad reached that point.
It was named for the railroad magnate who brought the railroad to town,
John Insley Blair.
Actually,
the ‘fix’ may have been in play that led to this ‘new’ town. Whether it was on purpose or by chance, the
new railroad’s route missed the existing towns of DeSoto and Cuming City…so a
new town was ‘needed’. It probably
wasn’t a coincidence that the 1,075 acres of land that became Blair, was
purchased by John Insley Blair…who then announced his plans for the city, (which
he named for himself), and then auctioned off the land to the highest bidder!
Today,
Blair’s population is relatively stable with 7,790 resident as of 2020.
This photo shows the
old Blair Railway Bridge over the Missouri River. The photo was taken during the floods of
2011. The railroad bridge was completed
by the Sioux City and Pacific Railroad in late 1883. It replaced a ferry that used to carry rail
cars across the river. This November
marks the 140th anniversary of the railroad bridge. Iowa is to the left and Nebraska, with Blair, is to the right.
The railroad bridge
originally cost $1,130,000 to build.
That is equal to $34,200,000 in today’s dollars. It’s hard to see the rail bridge in the photo
as it’s dwarfed by the parallel vehicle bridge over the river that serves US
Hwy 30, aka the Lincoln Highway. At the
lower left you can see the rail line approaching the bridge.
Usually I
just photograph structures listed on the National Register of Historic
Places. But in this instance there were
so many buildings in Blair’s downtown area that were more than 100 years old,
that I just took photos of several structure despite not having any information
about their history.
I loved
the look of this little building at 1569 Washington Street that was built in
1890. Reportedly it was built to serve
as the post office. From what I could
find, the building is for rent and it features an open area plus 3 different
offices. Occupants over the years have
included a law firm, a financial services company, a couple of mortgage firms,
a builder/contractor and an excavation firm.
This is
the Pierce-Warrick Building. The exterior
of the Warrick portion is identical to the Pierce section. The building was constructed ca. 1880 and
definitely before 1886. I found a note
that stated that the town’s library had been housed in the building and that it
had grown too large and it was moved from the Pierce Building to the second
floor of a local bank, which was named the Castetter Bank.
I
couldn’t find any other history about this building. Occupants at the time of our visit were the
Healthy Human Med and Market in the Pierce segment of the building…and the
Washington Street Pre-School in the Warrick (hidden) side of the structure. Note that the low cream colored building at the left of the Pierce-Warrick building will be 100 years old in 2024.
Thanks to
the efforts of local historians, I was able to learn a bit about the SAS Building…although
the dates are confusing. Originally this
site was home to the first store/merchant in town. John George Smith built a store here in 1868. Then it gets confusing…at least to me.
The Sas
Brothers were doing business in Blair by 1887.
Apparently it wasn’t at this location.
But, by 1889, W.J. Sas was in business here, selling groceries, candies
and shoes. The old Sas Brothers General
Store had a string hanging from the ceiling with little buckets that were
operated via a pulley system. Customer’s
payments were hauled up to the second floor and your receipt was sent back
down.
By 1908,
it served as The Racket Store owned by Henry Bruse. By 1939, the building had undergone complete
remodeling, greatly changing the interior.
At that point, it was the Kolterman Variety Store. At the time of our visit one half of the
first floor featured “For Rent” signs and the other half was occupied by “Vape
‘N Smoke”.
The
Gamuts Building, which was built in 1881, apparently began its life as The
Blair State Bank. By 1908 the building
seems to also have been home for a dentist office on the second floor, a ‘bath
and shave’ operation at the basement level as well as serving as the office for
the Blair Democrat Newspaper.
I really
like this building. The exterior appears
untouched and it’s been well maintained.
The interior was remodeled in 2014 and 2015, with new plumbing and
electrical installed. The building is,
or perhaps was, listed for sale recently.
It offers 5,724 square feet of space and the price was set at $499,950.
The Blair
Congregational Church has been on the National Register of Historic Places
since 1979. It’s affiliated with the
United Church of Christ. The church was
founded in 1870 and this ‘carpenter gothic’ structure was constructed in 1874.
Carpenter
Gothic style churches are rare in Nebraska and this building is believed to be
the only non-Episcopalian example of the style.
Architect Richard UpJohn was the force behind the Carpenter Gothic
design in the USA…especially for small Episcopal congregations. FYI, the architect for this church was paid
$25 for his submission of the plan for the building.
This
large structure formerly served as the Blair High School. This two-story building was built in 1889 in
the Richardsonian Romanesque style. A
Colonial Revival addition was built in 1929.
Today, the structure has been converted to apartments, offices and a
social hall.
The
architect for this large structure was John/Johann Latenser, Sr. He was born in Liechtenstein and his practice
was in Omaha, where he operated for more than 50 years. Several of his buildings are included on the
National Register. They include the
Douglas County Courthouse in Omaha. In
1893 he was named Superintendent of Federal Buildings for a 6-state area. Latenser was responsible for the design of at
least 20 major buildings in Omaha.
This home
is also listed on the National Register of Historic Places. The Abraham Castetter House was built was
built in 1876. The design was a
combination of the Second Empire and Eclectic styles. The home was located in what was then
referred to as the “Silk Stocking Row” of Blair.
Abraham
Castetter served as Washington County’s County Clerk and subsequently founded a
bank named after himself...which, as mentioned above, served at the town's library for a while. As a prominent businessman, Castetter
donated land which became known as “Castetter Park”, now part of the City Park
of Blair. This home was held by direct
family members until 1963.
While
this building is quite obviously old, I couldn’t find a date when it was
built. Apparently it’s been a law firm
office for a number of years. It served
as the Hopkins Law Office before the Johnson and Pekny firm occupied the
space. Johnson and Pekny, Attorneys at
Law, have offices in Omaha and Plattsmouth Nebraska as well.
I love
those old shutters as well as the brick work under the upper windows!
This
building, with its fairly close to original exterior, even at for most of the lower façade, was built
in 1883. Currently it’s occupied by Von
Loh Development. That company has recently received approval to build an apartment on the building’s second floor.
The only
reason that I was able to determine a bit of history about this building stemmed from that 1913
postcard…the second photo at the beginning of this post. On the postcard you can see that ornate façade as well as some signage on the side of the structure. As
of 1913, this handsome building was home to Blair Clothing. The store featured ‘Men’s, Boy’s, and Youth’s
clothing along with Men’s furnishings and Fine Shoes
This is the former home of the
‘Odd Fellows’. Unfortunately, the lower
portion of the structure has been badly modified and ‘modernized’. Although the ‘Oddfellows’ are one of the
earliest and oldest fraternal societies, their early history and even why they
are called the ‘odd fellows’ is obscure and not well documented. Today the Independent Order of the Odd
Fellows has 600,000 members in 26 different countries. Their state purpose is to “Visit the sick,
relieve the distressed, bury the dead and educate the orphan”.
This brick structure was built
in 1892 after “A Big Blaze” as described in the Blair Courier newspaper,
destroyed the original I.O.O.F. wooden structure. I was able to determine that Mr. O.C.
Thompson operated the “Bee Hive Store” (groceries and gifts) on the ground
floor of the building. In the 1930s and
1940s the building was leased by the Safeway Store. In 1945, it became a restaurant under various
names until about 1971. At that point,
it became a clothing store for a number of years. It was during this time that the Odd Fellows
sold the building to the clothing store owners.


Because
I didn’t get a photo of the Washington County Courthouse that showed the
central dome or the whole roof area, I borrowed the second picture from the
Internet. This style is referred to as
“Property Type, County Capitol” with Romanesque Revival influences, and it is
listed on the National Register. The
courthouse was completed in 1891. The
structure is basically unaltered.
Unusual symbolic and decorative external features include painted metal
forms of cornucopia, wheat and pumpkins (the fertile land), as well as a ship
in full sale (the immigrant experience).
Shields are present as well…symbolizing county government. The statue in front of the west side of the courthouse is a memorial to Union soldiers in the Civil War.
As
was common in the early days, residents from various towns strove to have their
city designated as the county seat. In
the 1850s and 1860s, a crowd of De Soto town supporters laid siege on the log
courthouse at Fort Calhoun and one man was killed. After a 2-day stand-off, Fort Calhoun
surrendered the records. In the end, it
was all for naught as Blair took the title in 1869. The presence of the railroad and a booming
city carried the day. The town was
growing so quickly that local brickyards were turning out 1.5 million bricks
per year in an effort to meet the demand.
Note: The Mormons, (aka the Latter Day
Saints), stopped in Washington County in 1846, after fleeing persecution and
attacks at Nauvoo Illinois. They were
under the leadership of Brigham Young and Orson Pratt. The remained near the town of De Soto for
several years before moving on to Utah, where they settled permanently.
That’s
all for now! Just click on any of the
photos to enlarge them…
Thanks
for stopping by for a visit!
Take
Care, Big Daddy Dave











































