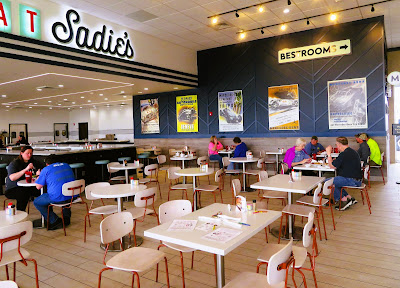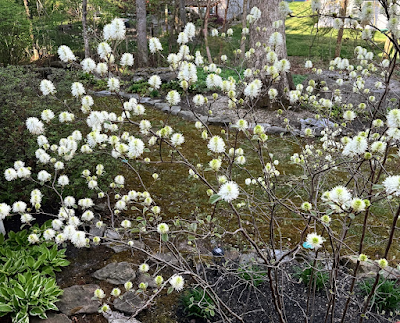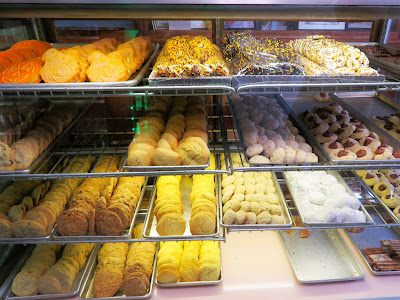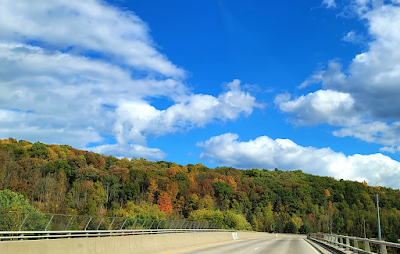Back in March of this year, Laurie and I had decided to take a road trip, with Galveston Texas and Natchitoches Louisiana as our primary destinations. Galveston because of its history and the HGTV show, "Restoring Galveston" and Natchitoches because of its history and the varied attractions in the area near the city. So off we went!
Tuesday, July 8, 2025
On The Road Toward Galveston
Friday, April 18, 2025
On to Staunton Virginia
...yes, I'm still traversing the back roads and byways of Virginia on the last leg of our fall 2024 road trip. We'd already done a lot and seen a lot but more places of interest as well as shopping opportunities were yet to come.
After our stop at the Montpelier depot, we followed VA Hwy 20 a little further to the southwest and then turned west on US Hwy 33 toward the Blue Ridge. Once we crossed over the Blue Ridge, we worked our way south to Staunton Virginia, our overnight stop for the evening.
Friday, April 11, 2025
Spring Photos Plus a Look around Culpeper Virginia
Who doesn't love spring...that is if you weren't hammered with the horrid storms that have sadly impacted much of the middle of the USA! While much of central and western Tennessee suffered from flooding, high winds and tornados, here in East Tennessee all we received was needed spring rains...with some wind mixed in. We live in the Tennessee River valley, that lies running northeast to the southwest, and we are usually but not always protected from the worst weather by the Cumberland Plateau at the west and the Smokey Mountains at the east.
- By the middle of the 1970s, Culpeper County was the last county in the Commonwealth of Virginia to desegregate its schools.
- Commonwealth Park in the county is the site for many world-class equestrian events. This is where actor Christopher Reeve suffered the equestrian accident that paralyzed him in 1995.
Tuesday, February 4, 2025
Off the Interstate - Headed South in Pennsylvania
...continuing with our fall 2024 road trip through several states. Leaving Mansfield Pennsylvania after our spending our second night in the town, Laurie and I headed south on US Hwy 15. The highway follows the Susquehanna River for many miles on its way to Chesapeake Bay. At Harrisburg Pennsylvania, we merged onto Interstate Highway I-81 south. Tired of traffic and the boredom of most Interstate Highways, we exited at Shippensburg Pennsylvania. Our alternative route was US Hwy 11 south, (known in the South as Lee Highway). It runs parallel to I-81 for many miles.
This is the Redott-Stewart House at 52 King Street/US Hwy 11 in Shippensburg. This large stone home, also known as the Shippen House, was built ca. 1784 by the Redott family...or was it? Other sources state that the oldest section of the house was built ca. 1750 by Edward Shippen III. In the early 1800s, it was purchased by Dr. Alexander Stewart. Today, it is the home of the Shippensburg Historical Society and Museum.
Tuesday, January 28, 2025
Historic Structures - Corning New York and Towanda Pennsylvania
Following our tour of The Rockwell Museum in Corning, we drove around some nearby streets and took a few photos of interesting buildings before heading southeast back toward Pennsylvania.
Adding to the beauty of Christ Episcopal Church are almost 85 stained glass windows that are installed in the sanctuary. Most of the older ones were produced by the Tiffany Glass and Decorating Company or the J. & R. Lamb Studios.
Leaving Corning, we headed east via NY Hwy 17, turning south on US Hwy 220 at the Pennsylvania State Line. Nice roads and not much traffic on a beautiful day!
Originally Hale's Opera House, and now the Keystone Theatre, Elias Hale first opened the theater's doors for its first public performance in September of 1887. The Hale's owned the theatre until 1908. In 1908, the new owners renamed it the Keystone Opera House. When the next owner purchased the building, and the proliferation of motion pictures, he renamed it the Keystone Theatre. The theatre has served Towanda with movies, live performances and community events for 137 years!



























































